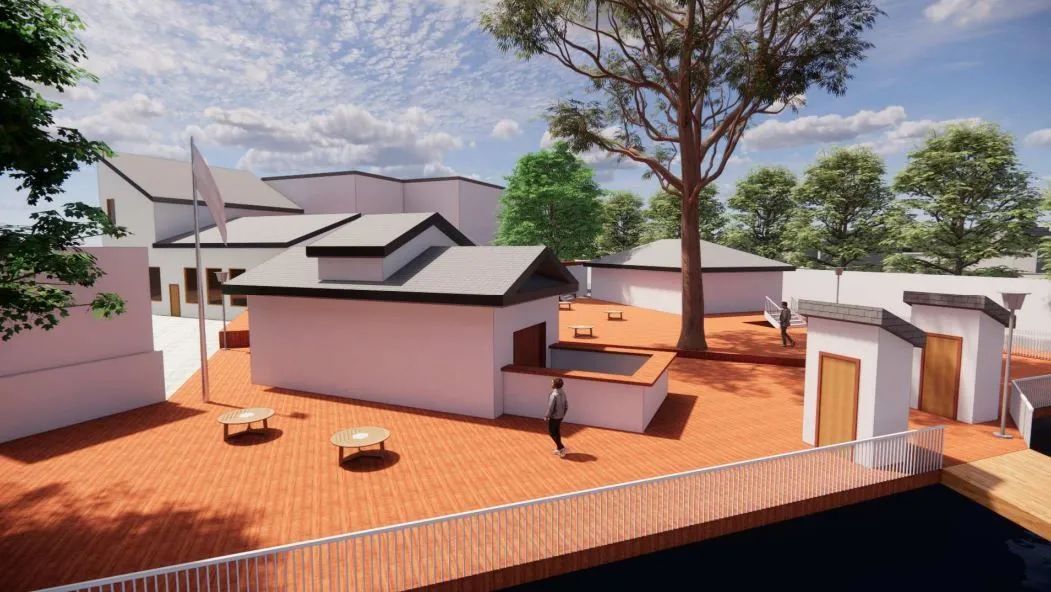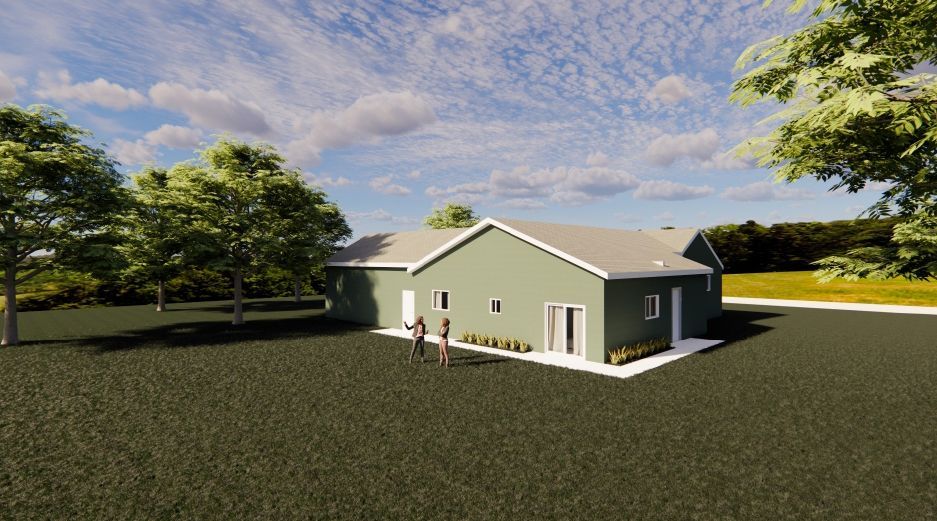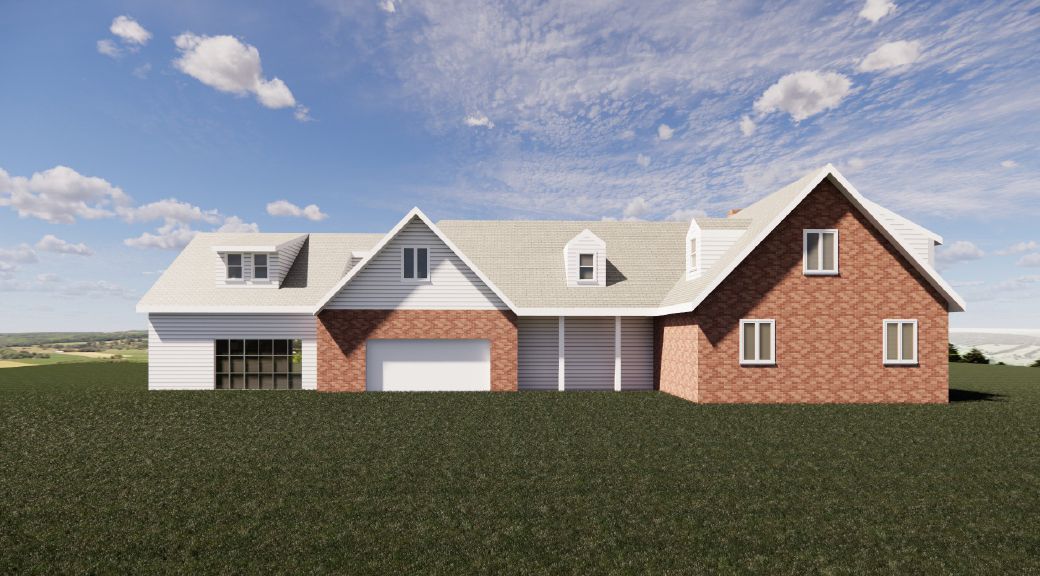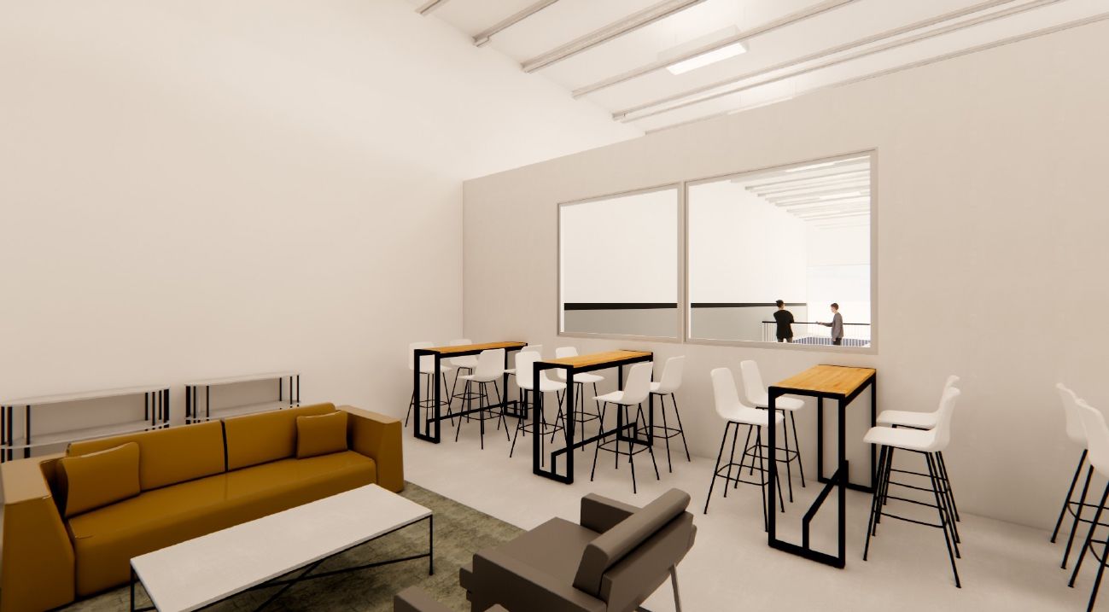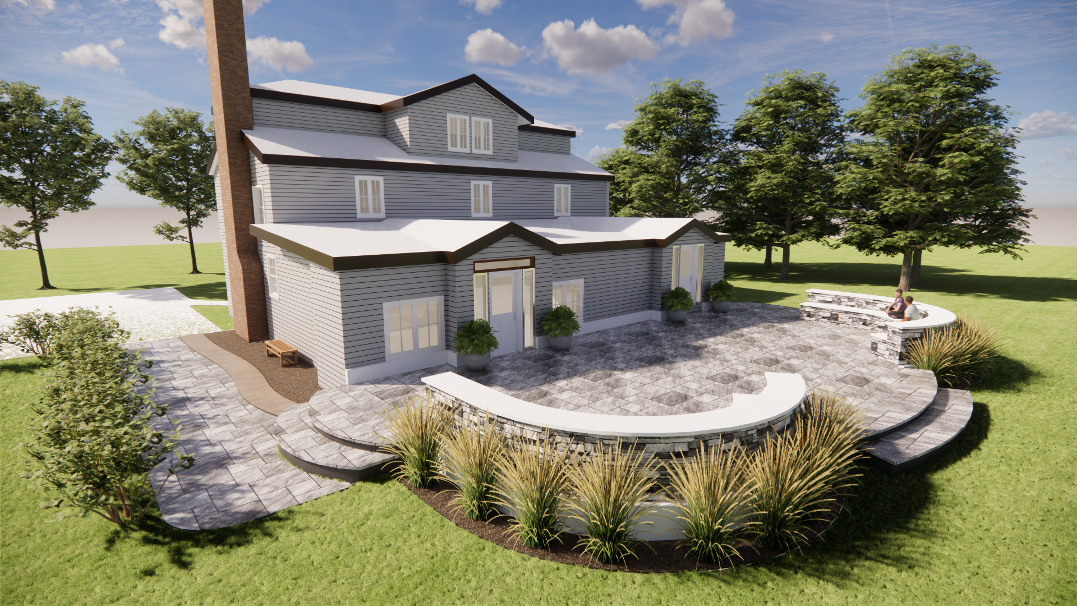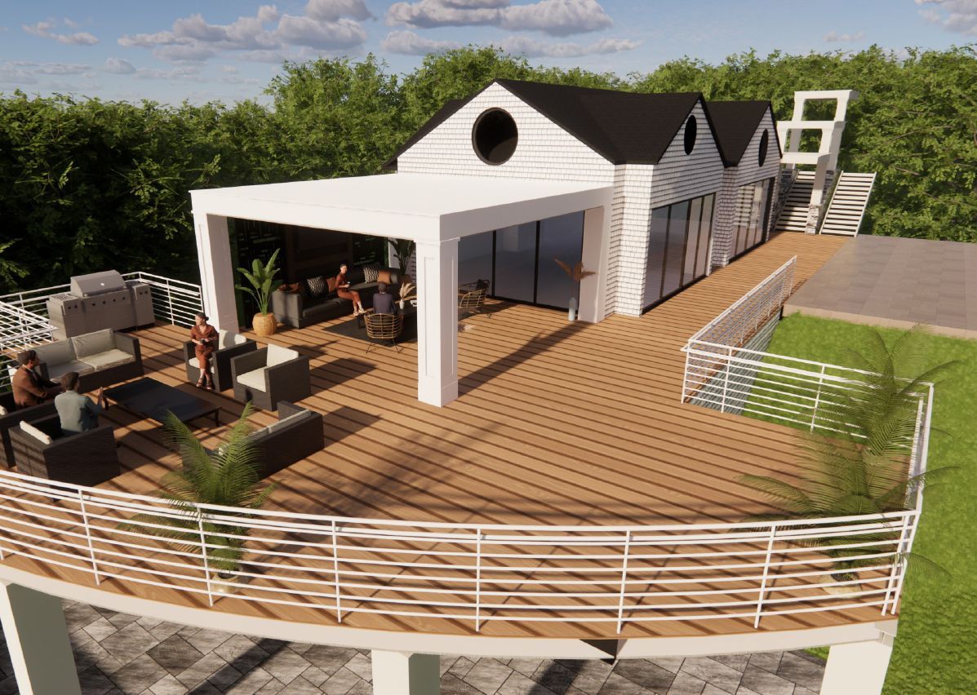🏠 8400 Normandale Lake Blvd., Suite #920, Bloomington, MN, 55437
3D Model Drafting & Design
Helping You Visualize Your Project Before Construction Begins
At Woodmark Builders, we specialize in providing expert Revit and Enscape 3D drafting and design services that bring your construction visions to life, as well as city permit-approved drawings. With our state-of-the-art technology and experienced team of designers, we can transform your ideas into stunning, realistic 3D models, helping you visualize your project before construction begins.
- Button
Benefits of Our Revit & Enscape 3D Drafting & Design Services
Enhanced Visualization
Our 3D models allow you to visualize every aspect of your project with unparalleled clarity, helping you make informed decisions and ensure your vision is accurately captured.
Cost and Time Savings
By identifying potential design flaws early in the process, we help prevent costly mistakes and delays, ultimately saving you time and money during construction.
Improved Communication
Our detailed 3D models facilitate clear communication between all stakeholders involved in the project, ensuring everyone is on the same page and minimizing misunderstandings.
Customized Solutions
We tailor our design solutions to meet your specific needs and preferences, ensuring the final result aligns perfectly with your vision and objectives. Our city permit-approved drawings are also of the highest quality to meet all standards.
Our 3D Model Drafting & Design Process
Consultation
We begin by meeting with you to discuss your project requirements, objectives, and design preferences.
Concept Development
Our team of designers creates initial design concepts and develops them into detailed 3D models, incorporating your feedback every step of the way.
Refinement
We refine the 3D models based on your input, making any necessary adjustments to ensure they accurately reflect your vision.
Presentation
Once the 3D models are finalized, we present them to you for review and approval, allowing you to visualize the project from every angle.
Implementation
Upon approval, we work closely with our construction team to bring your vision to life, using the 3D models as a blueprint for the project.


